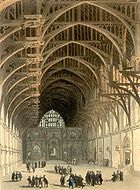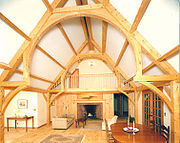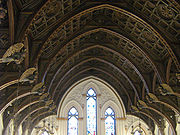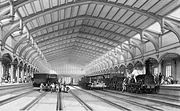
Hammerbeam roof
Encyclopedia


Architecture
Architecture is both the process and product of planning, designing and construction. Architectural works, in the material form of buildings, are often perceived as cultural and political symbols and as works of art...
, is the name given to an open timber
Timber
Timber may refer to:* Timber, a term common in the United Kingdom and Australia for wood materials * Timber, Oregon, an unincorporated community in the U.S...
roof
Roof
A roof is the covering on the uppermost part of a building. A roof protects the building and its contents from the effects of weather. Structures that require roofs range from a letter box to a cathedral or stadium, dwellings being the most numerous....
, typical of English Gothic architecture
English Gothic architecture
English Gothic is the name of the architectural style that flourished in England from about 1180 until about 1520.-Introduction:As with the Gothic architecture of other parts of Europe, English Gothic is defined by its pointed arches, vaulted roofs, buttresses, large windows, and spires...
, using short beams projecting from the wall.
Design
A hammerbeam roof allows a span greater than the length of any individual piece of timber. In place of a normal tie beamBeam (structure)
A beam is a horizontal structural element that is capable of withstanding load primarily by resisting bending. The bending force induced into the material of the beam as a result of the external loads, own weight, span and external reactions to these loads is called a bending moment.- Overview...
spanning the entire width of the roof, short beams, the hammer-beams, are supported by curved braces from the wall, and further structure is built on top of the hammerbeams. A hammerbeam structure can also be regarded as a simple form of truss
Truss
In architecture and structural engineering, a truss is a structure comprising one or more triangular units constructed with straight members whose ends are connected at joints referred to as nodes. External forces and reactions to those forces are considered to act only at the nodes and result in...
. Hammerbeam roofs can exert considerable thrust on the walls that support them.
Examples
The earliest hammer-beamed building still standing in England is located in WinchesterWinchester
Winchester is a historic cathedral city and former capital city of England. It is the county town of Hampshire, in South East England. The city lies at the heart of the wider City of Winchester, a local government district, and is located at the western end of the South Downs, along the course of...
, in Winchester Cathedral
Winchester Cathedral
Winchester Cathedral at Winchester in Hampshire is one of the largest cathedrals in England, with the longest nave and overall length of any Gothic cathedral in Europe...
Close, next to the Dean's garden, and is known as the Pilgrims' Hall, now part of The Pilgrims' School
The Pilgrims' School
The Pilgrims' School, Winchester, is a boys' preparatory school - with a co-ed pre-prep extension - in the Cathedral Close in Winchester, Hampshire - an ancient capital of England. The school is famous for The Pilgrims' Hall, which contains England's oldest surviving wood double hammer-beamed roof,...
.
The roof of Westminster Hall (1395–1399) is a fine example of a hammerbeam roof. The span of Westminster Hall is 20.8 metres (68 ft. 4 in.), and the opening between the ends of the hammer-beams 7.77 metres (25 ft. 6 in). The height from the paving of the hall to the hammerbeam is 12.19 m (40 ft.), and to the underside of the collar beam 19.35 metres (63 ft. 6 in.), so that an additional height in the centre of 7.16 m (23 ft. 6 in.) has been gained. In order to give greater strength to the framing, a large arch
Arch
An arch is a structure that spans a space and supports a load. Arches appeared as early as the 2nd millennium BC in Mesopotamian brick architecture and their systematic use started with the Ancient Romans who were the first to apply the technique to a wide range of structures.-Technical aspects:The...
ed piece of timber is carried across the hall, rising from the bottom of the wall piece to the centre of the collar beam, the latter also supported by curved braces rising from the end of the hammerbeam.
Other important examples of hammerbeam roofs exist over the halls of Hampton Court and Eltham
Eltham Palace
Eltham Palace is a large house in Eltham, within the London Borough of Greenwich, South East London, England. It is an unoccupied royal residence and owned by the Crown Estate. In 1995 its management was handed over to English Heritage which restored the building in 1999 and opened it to the public...
palaces, and there are numerous examples of smaller dimensions in churches throughout England, particularly in the eastern counties. The ends of the hammerbeams are usually decorated with winged angel
Angel
Angels are mythical beings often depicted as messengers of God in the Hebrew and Christian Bibles along with the Quran. The English word angel is derived from the Greek ἄγγελος, a translation of in the Hebrew Bible ; a similar term, ملائكة , is used in the Qur'an...
s holding shields; the curved braces and beams are richly moulded, and the spandrils in the larger examples filled in with tracery, as can be seen in Westminster Hall. Sometimes, but rarely, the collar beam is similarly treated, or cut through and supported by additional curved braces, as in the hall of the Middle Temple
Middle Temple
The Honourable Society of the Middle Temple, commonly known as Middle Temple, is one of the four Inns of Court exclusively entitled to call their members to the English Bar as barristers; the others being the Inner Temple, Gray's Inn and Lincoln's Inn...
, London
London
London is the capital city of :England and the :United Kingdom, the largest metropolitan area in the United Kingdom, and the largest urban zone in the European Union by most measures. Located on the River Thames, London has been a major settlement for two millennia, its history going back to its...
.
Recently, as part of an extensive restoration project undertaken by Historic Scotland
Historic Scotland
Historic Scotland is an executive agency of the Scottish Government, responsible for historic monuments in Scotland.-Role:As its website states:...
, the hammerbeam roof of the Great Hall at Stirling Castle
Stirling Castle
Stirling Castle, located in Stirling, is one of the largest and most important castles, both historically and architecturally, in Scotland. The castle sits atop Castle Hill, an intrusive crag, which forms part of the Stirling Sill geological formation. It is surrounded on three sides by steep...
was completely restored. Green oak from 350 Perthshire
Perthshire
Perthshire, officially the County of Perth , is a registration county in central Scotland. It extends from Strathmore in the east, to the Pass of Drumochter in the north, Rannoch Moor and Ben Lui in the west, and Aberfoyle in the south...
trees was used to fabricate and erect 57 hammerbeam trusses spanning approximately 15 metres. Since its construction around 1502 by King James IV of Scotland
James IV of Scotland
James IV was King of Scots from 11 June 1488 to his death. He is generally regarded as the most successful of the Stewart monarchs of Scotland, but his reign ended with the disastrous defeat at the Battle of Flodden Field, where he became the last monarch from not only Scotland, but also from all...
, structural loads from the roof had caused the walls of the hall to deflect outwards. To ensure that the ridge of the roof would be level and straight, the trusses were each made with a slightly different pitch and span. The restoration started in 1991 and was completed in 1999. http://cte.napier.ac.uk/what_timber.php
Other examples are in the Parliament Hall in Edinburgh, the chapel of New College Oxford, and the Great Hall of Darnaway Castle in Moray.
 |
 |
Non-examples

Bristol Temple Meads railway station
Bristol Temple Meads railway station is the oldest and largest railway station in Bristol, England. It is an important transport hub for public transport in Bristol, with bus services to various parts of the city and surrounding districts, and a ferry service to the city centre in addition to the...
by Isambard Kingdom Brunel
Isambard Kingdom Brunel
Isambard Kingdom Brunel, FRS , was a British civil engineer who built bridges and dockyards including the construction of the first major British railway, the Great Western Railway; a series of steamships, including the first propeller-driven transatlantic steamship; and numerous important bridges...
and Sir Matthew Digby Wyatt
Matthew Digby Wyatt
Sir Matthew Digby Wyatt was a British architect and art historian who became Secretary of the Great Exhibition, Surveyor of the East India Company and the first Slade Professor of Fine Art at the University of Cambridge.-Life:...
. In fact, the roof at Bristol Temple Meads railway station
Bristol Temple Meads railway station
Bristol Temple Meads railway station is the oldest and largest railway station in Bristol, England. It is an important transport hub for public transport in Bristol, with bus services to various parts of the city and surrounding districts, and a ferry service to the city centre in addition to the...
uses modern cantilever construction; the hammerbeam style elements are purely decorative. The hammer posts and brackets support nothing, as all the weight of the roof is braced and supported by the massive side walls via the main timber ribs of the roof and the pillars inside the train shed.

