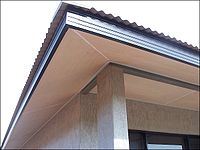.gif)
Fascia (architecture)
Encyclopedia

As the literal meaning is "band" it is also used, although less commonly, for other such band-like surfaces like a wide, flat strip around a doorway, different and separate from the wall surface.
The word fascia derives from Latin "fascia" meaning "band, bandage, ribbon, swathe". The word is pronounced with the "long-a" sound, ˈfeɪʃə, rhyming with the Japanese word geisha.
Specifically, used to describe the horizontal "fascia board" which caps the end of rafter
Rafter
A rafter is one of a series of sloped structural members , that extend from the ridge or hip to the downslope perimeter or eave, designed to support the roof deck and its associated loads.-Design:...
s outside a building, which can be used to hold the rain gutter
Rain gutter
A rain gutter is a narrow channel, or trough, forming the component of a roof system which collects and diverts rainwater shed by the roof....
. The finished surface below the fascia and rafters is called the soffit
Soffit
Soffit , in architecture, describes the underside of any construction element...
or eave. A soffit is also often installed between the ceiling and the top of wall cabinets in a kitchen
Kitchen
A kitchen is a room or part of a room used for cooking and food preparation.In the West, a modern residential kitchen is typically equipped with a stove, a sink with hot and cold running water, a refrigerator and kitchen cabinets arranged according to a modular design. Many households have a...
, set at a 90 degree angle to the horizontal soffit which projects out from the wall.
In classical architecture
Classical architecture
Classical architecture is a mode of architecture employing vocabulary derived in part from the Greek and Roman architecture of classical antiquity, enriched by classicizing architectural practice in Europe since the Renaissance...
, the fascia is the plain, wide band across the bottom of the entablature
Entablature
An entablature refers to the superstructure of moldings and bands which lie horizontally above columns, resting on their capitals. Entablatures are major elements of classical architecture, and are commonly divided into the architrave , the frieze ,...
, directly above the columns. The "guttae" or drip
Drop (liquid)
A drop or droplet is a small column of liquid, bounded completely or almost completely by free surfaces. A drop may form when liquid accumulates at the lower end of a tube or other surface boundary, producing a hanging drop called a pendant drop...
edge was mounted on the fascia in the Doric order
Doric order
The Doric order was one of the three orders or organizational systems of ancient Greek or classical architecture; the other two canonical orders were the Ionic and the Corinthian.-History:...
, below the triglyph
Triglyph
Triglyph is an architectural term for the vertically channeled tablets of the Doric frieze, so called because of the angular channels in them, two perfect and one divided, the two chamfered angles or hemiglyphs being reckoned as one. The square recessed spaces between the triglyphs on a Doric...
.
In steep-slope roofing, a board that is nailed to the ends of a roof rafter; sometimes supports a gutter. In low-slope roofing, the horizontal trim located at the perimeter of a building. Typically, it is a border for the low-slope roof system.

