
Expo 2000
Encyclopedia
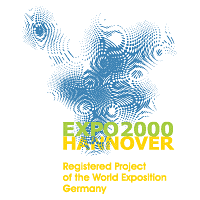
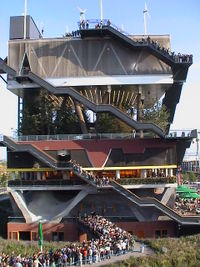
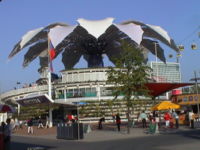
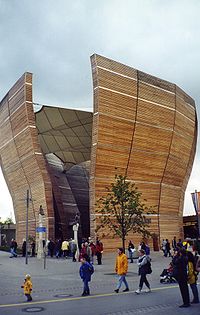

World's Fair
World's fair, World fair, Universal Exposition, and World Expo are various large public exhibitions held in different parts of the world. The first Expo was held in The Crystal Palace in Hyde Park, London, United Kingdom, in 1851, under the title "Great Exhibition of the Works of Industry of All...
held in Hanover
Hanover
Hanover or Hannover, on the river Leine, is the capital of the federal state of Lower Saxony , Germany and was once by personal union the family seat of the Hanoverian Kings of Great Britain, under their title as the dukes of Brunswick-Lüneburg...
, Germany
Germany
Germany , officially the Federal Republic of Germany , is a federal parliamentary republic in Europe. The country consists of 16 states while the capital and largest city is Berlin. Germany covers an area of 357,021 km2 and has a largely temperate seasonal climate...
from Thursday, June 1 to Tuesday, October 31, 2000. It was located on the Hanover fairground
Hanover fairground
The Hanover fairground is an exhibition area in the Mittelfeld district of Hanover, Germany. Featuring 496,000 m² of covered indoor space, 58,000 m² of open-air space, 27 halls and pavilions and a convention centre with 35 function rooms, it is the largest exhibition ground in the world.-...
(Messegelände Hannover), which is famous for hosting CeBIT
CeBIT
CeBIT is the world's largest and most international computer expo. CeBIT is held each year on the world's largest fairground in Hanover, Germany, and is a barometer of the state of the art in information technology...
. The fair was not a financial success.
The fair's masterplan was designed in a joint venture with Studio d'Arnaboldi / Cavadini, Locarno and AS&P (Albert Speer
Albert Speer (the younger)
Albert Speer is a German architect and urban planner. He is son of the architect and Nazi Party official Albert Speer whom he hardly saw as a child. Albert Speer, Jr.'s grandfather, Albert Friedrich Speer, was also an architect.-Career:...
und Partner GmbH).
Background
On June 14, 1990 the international world's fair organization B.I.E. awarded Expo 2000 to Hanover, beating out TorontoToronto
Toronto is the provincial capital of Ontario and the largest city in Canada. It is located in Southern Ontario on the northwestern shore of Lake Ontario. A relatively modern city, Toronto's history dates back to the late-18th century, when its land was first purchased by the British monarchy from...
by a 21 to 20 vote. In 1992 the architects Studio Arnaboldi/Cavadini of Locarno won an international design competition for the masterplan of the exhibition grounds. On June 12 of that same year a survey conducted by the city council was made public showing only 51.5% of area residents supported hosting the expo.
Construction
On May 5, 1994 a new company was created by the government in Bonn, Gesellschaft zur Vorbereitung und Durchführung der Weltausstellung EXPO 2000 in Hannover (EXPO 2000 Hanover GmbH). Headed by chairman Helmut Werner, the company was responsible for the construction and management of the fair.In 1995 the supervisory board agreed on the concept for the thematics of the fair. Construction finally began on April 22, 1996.
Unlike previous expos, which focused on present advances in science and technology, EXPO 2000 focused more on developing and presenting solutions for the future.
The Fair
The fair opened to the public on Thursday, June 1, 2000 and ran five months, ending on Tuesday, October 31.The Expo site was situated on the original 1,000,000 square meters of the Hanover fairground
Hanover fairground
The Hanover fairground is an exhibition area in the Mittelfeld district of Hanover, Germany. Featuring 496,000 m² of covered indoor space, 58,000 m² of open-air space, 27 halls and pavilions and a convention centre with 35 function rooms, it is the largest exhibition ground in the world.-...
; an additional 600,000 m² was also made available as a newly opened section to the grounds. As a visitor walked in and tickets were taken, looking above to the approximately four-story-high ceiling, a visitor would have noticed the huge circular pods that held large TVs showing animated people greeting the visitors and providing tourist information in different languages. Some ten large McDonald's
McDonald's
McDonald's Corporation is the world's largest chain of hamburger fast food restaurants, serving around 64 million customers daily in 119 countries. Headquartered in the United States, the company began in 1940 as a barbecue restaurant operated by the eponymous Richard and Maurice McDonald; in 1948...
restaurants were also built, along with restaurants representing several of the exhibitor countries. Small retail locations were also set up to supply Expo merchandise. The United States
United States
The United States of America is a federal constitutional republic comprising fifty states and a federal district...
reversed its decision to take part at a relatively late stage, and the area set aside for the American pavilion was left undeveloped.
40,000,000 visitors were expected at Expo 2000, but only 25,210,000 people came to see the event. This led to a financial deficit of about $600,000,000. With pre-ordered tickets priced at 69 DM, the fair seemed expensive compared to other days out. Commentator Georg Giersberg wrote in the Frankfurter Allgemeine that entrance fees for Germany's 53 main theme parks cost on average less than half the price of the Expo (about 30 DM). Other financial shortfalls came from a lack of corporate sponsorship, since it cost US$4.8 million to be an official product supplier or US$14.5 million to become a world partner.
Part of the failure of the Expo was a lack of clear perception of what to expect at Expo 2000, not helped by a "cerebral" advertising campaign that had failed to explain what the Expo was for. In a 2000 Time article a Berlin-based marketing firm, Scholz & Friends
Scholz & Friends
Scholz & Friends is one of the biggest advertising agencies in Europe. The company was founded in Hamburg, Germany in 1981 by Jürgen Scholz, Uwe Lang and Michael Menzel....
, stated that "the organizers have failed to convey to the public a clear image of what Expo 2000 is going to be: an entertainment park, a blown-up museum, or a nature reserve." In the same article Ralf Strobach, secretary of Hanover's Citizens' Initiative for Environment Protection, said that "For a long time, companies were unsure if they would be putting money in an eco-show or a showcase for their latest inventions." Only after the fair was open and clearly not meeting expectations was a new advertising campaign created, aimed at the domestic market with British actor Peter Ustinov
Peter Ustinov
Peter Alexander Ustinov CBE was an English actor, writer and dramatist. He was also renowned as a filmmaker, theatre and opera director, stage designer, author, screenwriter, comedian, humourist, newspaper and magazine columnist, radio broadcaster and television presenter...
and German television star Verona Feldbusch
Verona Pooth
Verona Pooth is a German television personality, beauty pageant titleholder, and occasional actress. In 1993, she was Miss Germany and Miss Intercontinental and represented her country at Miss Universe.She married Franjo Pooth in 2004, and they have one son, San Diego...
and stressing the fun side of the Expo, under the slogan "Das gibt's nur einmal, es kommt nie wieder" ("This only happens once, it's never coming back").
The German band Kraftwerk
Kraftwerk
Kraftwerk is an influential electronic music band from Düsseldorf, Germany. The group was formed by Ralf Hütter and Florian Schneider in 1970, and was fronted by them until Schneider's departure in 2008...
created a vocoded
Vocoder
A vocoder is an analysis/synthesis system, mostly used for speech. In the encoder, the input is passed through a multiband filter, each band is passed through an envelope follower, and the control signals from the envelope followers are communicated to the decoder...
speech signature theme, "Expo 2000
Expo 2000 (song)
"Expo 2000" is a song by Kraftwerk. It was originally an a cappella jingle commissioned for the Hannover Expo 2000 convention in Germany, which was subsequently developed into longer pieces with music and additional lyrics....
", which was also developed into a single of the same name. Later a remix single "Expo Remix" was released. The band was also paid US$190,000 for a five-second jingle, leading Chancellor Gerhard Schröder
Gerhard Schröder
Gerhard Fritz Kurt Schröder is a German politician, and was Chancellor of Germany from 1998 to 2005. A member of the Social Democratic Party of Germany , he led a coalition government of the SPD and the Greens. Before becoming a full-time politician, he was a lawyer, and before becoming Chancellor...
to state that he "wouldn't have spent so much money".
Themed pavilions
- Chile
- Knowledge,
- Mobility,
- Work
- Energy
- Nutrition
- Environment
- Basic Needs
- Pavilion #5 - "Health Futures / Zukunft Gesundheit"
National pavilions
In total, 155 nations took part. Some are outlined below:The Bhutan Pavilion A Buddhist Temple brought from Bhutan to the World Exhibition in Hannover, having been prefabricated in 16'000 construction parts in Bhutan
Finland - Titled "Wind Nest", the building was created by architects Sarlotta Narjus and Antti-Matti Siikala. Four-storey twin buildings measuring 50 x 7.5m each were clad in heat-treated thermowood. The two buildings were connected by bridges, allowing visitors to move amongst the three exhibit halls on the first two stories. A 15 m wide birch forest was also created.
Germany - Designed by architect Wund Gruppe, the 24,000 m² building was the largest nation pavilion at Expo.
Japan - The Japanese Pavilion was a gridshell
Gridshell
A gridshell is a structure which derives its strength from its double curvature , but is constructed of a grid or lattice....
structure made out of recycled paper tubes that created a honeycomb-like building. The German authorities refused to allow a paper-only structure, literally held together at the joints by tape, so a secondary supporting structure made of wood was created to obtain the needed legal approval. Designed by architect Shigeru Ban
Shigeru Ban
Shigeru Ban is an accomplished Japanese and international architect, most famous for his innovative work with paper, particularly recycled cardboard paper tubes used to quickly and efficiently house disaster victims...
along with consultants Frei Otto
Frei Otto
Frei Paul Otto is a German architect and structural engineer.- Life :Otto was born in Siegmar . He studied architecture in Berlin before being drafted into the Luftwaffe as a fighter pilot in the last years of World War II...
(the German architect who created the Olympic Stadium (Munich)
Olympic Stadium (Munich)
Olympiastadion is a stadium located in Munich, Germany. Situated at the heart of the Olympiapark München in northern Munich, the stadium was built as the main venue for the 1972 Summer Olympics....
and the German pavilion at Expo 67
Expo 67
The 1967 International and Universal Exposition or Expo 67, as it was commonly known, was the general exhibition, Category One World's Fair held in Montreal, Quebec, Canada, from April 27 to October 29, 1967. It is considered to be the most successful World's Fair of the 20th century, with the...
in Montreal), Buro Happold
Buro Happold
Buro Happold is a professional services firm providing engineering consultancy, design, planning, project management and consulting services for all aspects of buildings, infrastructure and the environment, with its head office in Bath, Somerset...
(the British engineering firm which created the Millennium Dome
Millennium Dome
The Millennium Dome, colloquially referred to simply as The Dome or even The O2 Arena, is the original name of a large dome-shaped building, originally used to house the Millennium Experience, a major exhibition celebrating the beginning of the third millennium...
) and Stefan Polonyi (a structural engineering professor), the building took 3 weeks to assemble and covered an exhibit area of 72m (long) x 35 m (wide) x 15.5m (high), pavilion lot size: 5.450 m² and building surface area: 3.600 m².
Latvia - about 300.000 people participated in the "Zime" project created by Armands Strazds
Armands Strazds
Armands Strazds is a Latvian politician, education researcher, composer, record producer and software developer....
and Modris Tenisons
Modris Tenisons
Modris Tenisons is a mime artist in Lithuania and Latvia. He is especially well-known in Lithuania. He is also a multidisciplinary artist: a theater director, stage designer and theater consultant.- Background :...
. http://www.zime.lv
Lithuania - The pavilion was designed by Marina and Audrius Bucas, Gintaras Kuginys, Valdas Ozarinskas and Aida Ceponyte. The building was a futuristic glossy yellow. The main attraction was the film "Flight over Lithuania".
Mexico - The pavilion conisted of 5 separate buildings linked by ramps, and after the Expo was relocated to the Braunschweig
Braunschweig
Braunschweig , is a city of 247,400 people, located in the federal-state of Lower Saxony, Germany. It is located north of the Harz mountains at the farthest navigable point of the Oker river, which connects to the North Sea via the rivers Aller and Weser....
Braunschweig Fine Arts College
Hochschule für Bildende Künste Braunschweig
The Hochschule für Bildende Künste Braunschweig is the second largest College of Fine Arts in Germany.- History :The history of the “Hochschule für Bildende Künste” – abbreviated as HBK - in Brunswick goes back to the “Zeichnen-Instithut” founded by the Brunswick Business Association in 1841 and...
. The architect was Ricardo Legorreta
Ricardo Legorreta
Ricardo Legorreta Vilchis is a Mexican architect. He was born in Mexico City on May 7, 1931. He was awarded the prestigious UIA Gold Medal in 1999 and the Praemium Imperiale in 2011.He studied architecture at the Universidad Nacional Autónoma de México....
.
Monaco - Monaco contributed at the exhibition by constructing a hypermodern pavilion which was designed by the architect Hans Ferdinand Degraeuwe.
Mongolia -Mongolia participated at the exhibition by constructing the nomadic town of XIII century, called “Chingis’s Town”, covering the area of one hectare. The pavilion was designed by the archtect Adiya Baldandorj Bayud, to show the ger
Yurt
A yurt is a portable, bent wood-framed dwelling structure traditionally used by Turkic nomads in the steppes of Central Asia. The structure comprises a crown or compression wheel usually steam bent, supported by roof ribs which are bent down at the end where they meet the lattice wall...
residences of Great Khans
Khan (title)
Khan is an originally Altaic and subsequently Central Asian title for a sovereign or military ruler, widely used by medieval nomadic Turko-Mongol tribes living to the north of China. 'Khan' is also seen as a title in the Xianbei confederation for their chief between 283 and 289...
of Mongol Empire of XIII century. The feature of this town was that, it created the town with ger, ger-carriage and various kinds of cotton residents, which are different in forms, sizes and applications, used by Mongolians in the concerned century. Moreover, the King’s privilege armchair, clothing and accessories of ancient heroes and weapons were shown in the "Chingis's Town".http://mongolwall.com/mw_wp/
Netherlands located at '3' Europa Boulevard, the Dutch pavilion was one of the most popular buildings, winning international acclaim, and was designed by the firm MVRDV
MVRDV
MVRDV is a Rotterdam, Netherlands-based architecture and urban design practice founded in 1991. The name is an acronym for the founding members: Winy Maas , Jacob van Rijs and Nathalie de Vries...
. The theme of the 36 m high building (the fair's tallest structure) was "Holland creates Space". Six Holland eco-system landscapes were stacked to showcase how a country can make the most out of a small space. Guests entered on the ground floor and moved through the exhibit space via grand exterior staircases that wrapped around the building. The top level contained a small lake surrounded with windmills that generated power for the building. The interior spaces were designed by MET Studio. The original plan was to dismantle the building and move it back to Amsterdam, but it was determined that it would be much cheaper to just create a new building from scratch. As of 2006 the building sits empty and is partially looted with windows smashed and garbage everywhere. Photos of the building in its current state; also visit: for more updates on the pavilion.
Portugal - Designed by architects Álvaro Siza Vieira and Eduardo Souto de Moura, the 2,350 m² pavilion was located on the Europa Boulevard. The prefabricated two-story building was covered with around 55 tons of expanded cork agglomerate and with hand-made glazed tiles on the patio and had a double glass fibre canvas membrane roof. Portugal Pavilion Website
Spain - Designed with the theme "Familiarity and Solidarity" Spain Pavilion Website
Switzerland - The 3019 square meter pavilion designed by Peter Zumthor
Peter Zumthor
Peter Zumthor is a Swiss architect and winner of the 2009 Pritzker Prize.-Early life:Zumthor was born in Basel, the son of a cabinet-maker...
was built of stacked wooden beams of larchwood and Scots pine held together by steel rods and springs
UAE United Arab Emirates - The 3000 m² pavilion, situated on a 6000 meter plot (the largest of the Expo sites), was a recreated desert fort. Designed by the French architect Alain Durand-Heriot the exhibit tried to evoke the feeling of being in the Arab state. The main attraction was a 360º circular cinema. The building was 84 m x 36 m and built out of recyclable materials. The theme of the pavilion was "From the traditional to the modern" and presented the history of the country.
Venezuela - The pavilion was a tensegrity
Tensegrity
Tensegrity, tensional integrity or floating compression, is a structural principle based on the use of isolated components in compression inside a net of continuous tension, in such a way that the compressed members do not touch each other and the prestressed tensioned members delineate the...
structure which opened and closed like a flower. It was very lightweight, was constructed with no waste and completely re-usable. The flower petals were positioned according to the weather, to shade, keep dry or allow sun to shine on the pavilion. It was designed by Buro Happold
Buro Happold
Buro Happold is a professional services firm providing engineering consultancy, design, planning, project management and consulting services for all aspects of buildings, infrastructure and the environment, with its head office in Bath, Somerset...
and Josep Ignasi de Llorens Duran.
Other pavilions
- Bertelsmann - "Planet" pavilion
- BMW World - The exhibit focused on BMWBMWBayerische Motoren Werke AG is a German automobile, motorcycle and engine manufacturing company founded in 1916. It also owns and produces the Mini marque, and is the parent company of Rolls-Royce Motor Cars. BMW produces motorcycles under BMW Motorrad and Husqvarna brands...
's efforts to create clean-energy operated vehicles. The BMW 750hL Clean Energy car was on display. There were also exhibits on the possibilities of solar- and water-fueled cars. Daimler Chrysler also operated Lab.01, an interactive laboratory showcasing mobility devices including mini-robots.
- EU European Union - The pavilion presented the European Union's vision of Europe. The walk-through exhibit was divided into seven zones: 50's, Time Shuttle, Euro, Blue Planet, Bridge, Tunnel, Here and Now. Pavilion Webpage
- Global House - The building housed the One World Cafe and a variety of exhibits, including Indigenous Peoples' Wisdom from the Earth, a display of 26 initiatives by indigenous groups from around the globe. Each initiative was shown in a flight case and featured text, images, and in many cases, contemporary handicraft. The exhibit was the first opportunity for indigenous people to represent themselves at a World's Fair.
- WWF (World Wildlife Fund) - Pavilion
- The ZERI Pavilion - The largest bamboo structure designed by Simon Velez, was built by 41 Colombian wood workers in less than three months. Over 4,500 bamboos (Guadua angustifolia) were joined to become the first building which dances with the rhythm of the earth - and this with a German building permit. Nine months of intensive scientific research and testing first enabled the acquisition of a temporary permit, and after the building was constructed twice (once in Manizales, Colombia and once in Hanover) the final permit was granted the day before the opening of the Expo 2000. This pavilion presented 7 projects from around the world which demonstrated that it is possible to respond to everyone's needs on Earth with what we have. The projects from Colombia, Zimbabwe, Fiji, Sweden and Japan inspired many young people. The pavilion nearly went bankrupt when sales and attendance were so low, but fortunately thanks to a single bamboo in the center of the pavilion, enough money was collected to make it to the end. The ZERI Pavilion had an estimated 6.4 million visitors, but it had no doors and no queues. for information on ZERI today
Expo 2000 Projects
- Lost Paradise Lost - art meets church
- Rain Forest House - hear, smell, taste and feel the diversity of the tropical highland rain forest
- Hannover Zoo - where the animals can live in conditions similar to their natural habitats
- Hornemann Institute - world wide knowledge transfer as well as further education in the field of conservation and restoration
Legacy
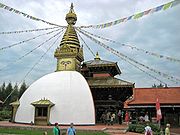
Most of the national pavilion buildings were demolished following the fair. Some buildings (far more than in any other world expositions) were 'saved', including the Netherlands Pavilion. The structure has now fallen into disrepair.
External links
- Official site
- Exposeeum - see what is left from EXPO
- Expo 2000 page at ExpoMuseum - online world's fair museum
- German Pavilion Mainshow Video

