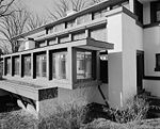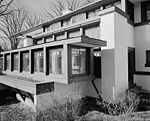
Edward E. Boynton House
Encyclopedia
The Edward E. Boynton House was built in Rochester
, New York
in 1908. This two-story house is built in the elongated "T" plan. Frank Lloyd Wright
won agreement from Boynton to not only design the house but also design the landscape and furnishings as well. It's the furthest east of Wright's Prairie
houses.
Edward Boynton was a successful lantern salesman and partner in the C. T. Ham Manufacturing Co. of Rochester. Boynton learned of Frank Lloyd Wright through a business partner, Warren McArthur. Wright had built the Warren McArthur House in the Kenwood District of Chicago in 1892. In 1907, Wright came to Rochester to help Edward and his daughter Beulah select a site for their home. Boynton bought four city lots on East Blvd., which would provide space for an expansive garden with rectangular reflecting pool
accented with a semicircular bed of flowering plants, and tennis courts, and give that open prairie feel Wright was looking for. The plans also called for 28 American elm trees on the property.
Boynton's daughter helped him work with Wright on the design of the house as his wife had died years earlier. Wright and Beulah Boynton established a great architect-client relationship - not always the case for Wright with his clients. Wright incorporated many of her suggestions into the structure and design. Wright would frequently and unexpectedly show up at the site during construction and once there, never leave the house for 2 to 3 days - often sleeping in make-shift sheds set up by the workmen.
 The home is oriented sideways on the lot. The living room is extended west by a veranda which aims towards the street. The dining room is very large and includes rows of leaded art glass
The home is oriented sideways on the lot. The living room is extended west by a veranda which aims towards the street. The dining room is very large and includes rows of leaded art glass
windows on each floor, with separate designs for casement
s and clerestory
windows and overhead light panels. The veranda was later enclosed and the same art glass added to it. The cost of the house and site was $55,000.00, a large sum in 1908. The Boyntons lived in the house until 1918.
In 1932, Frank Lloyd Wright returned to Rochester for a lecture at the Memorial Art Gallery
and was distressed to discover the gardens and tennis courts gone, the house surrounded by other homes, and the remains of the reflecting pool on a neighbor's property, remarking "That's the last time I'll design for a space I've never seen. I thought it was sited on a hilltop surrounded by a stretching expanse of space." After several owners, the Landmark Society purchased the house, then sold it with covenants to protect the exterior and interior, including the original Wright designed furniture, now owned by the Landmark Society. This home is still a private residence. The elms are gone, a casualty of Dutch elm disease
in the 1960s.
In 2010 an extensive restoration project (both inside and out) was begun on the house.
The house is part of the East Avenue Historic District
, which is listed on the National Register of Historic Places
.
Rochester, New York
Rochester is a city in Monroe County, New York, south of Lake Ontario in the United States. Known as The World's Image Centre, it was also once known as The Flour City, and more recently as The Flower City...
, New York
New York
New York is a state in the Northeastern region of the United States. It is the nation's third most populous state. New York is bordered by New Jersey and Pennsylvania to the south, and by Connecticut, Massachusetts and Vermont to the east...
in 1908. This two-story house is built in the elongated "T" plan. Frank Lloyd Wright
Frank Lloyd Wright
Frank Lloyd Wright was an American architect, interior designer, writer and educator, who designed more than 1,000 structures and completed 500 works. Wright believed in designing structures which were in harmony with humanity and its environment, a philosophy he called organic architecture...
won agreement from Boynton to not only design the house but also design the landscape and furnishings as well. It's the furthest east of Wright's Prairie
Prairie School
Prairie School was a late 19th and early 20th century architectural style, most common to the Midwestern United States.The works of the Prairie School architects are usually marked by horizontal lines, flat or hipped roofs with broad overhanging eaves, windows grouped in horizontal bands,...
houses.
Edward Boynton was a successful lantern salesman and partner in the C. T. Ham Manufacturing Co. of Rochester. Boynton learned of Frank Lloyd Wright through a business partner, Warren McArthur. Wright had built the Warren McArthur House in the Kenwood District of Chicago in 1892. In 1907, Wright came to Rochester to help Edward and his daughter Beulah select a site for their home. Boynton bought four city lots on East Blvd., which would provide space for an expansive garden with rectangular reflecting pool
Reflecting pool
A reflecting pool or reflection pool is a water feature found in gardens, parks, and at memorial sites. It usually consists of a shallow pool of water, undisturbed by fountain jets, for a calm reflective...
accented with a semicircular bed of flowering plants, and tennis courts, and give that open prairie feel Wright was looking for. The plans also called for 28 American elm trees on the property.
Boynton's daughter helped him work with Wright on the design of the house as his wife had died years earlier. Wright and Beulah Boynton established a great architect-client relationship - not always the case for Wright with his clients. Wright incorporated many of her suggestions into the structure and design. Wright would frequently and unexpectedly show up at the site during construction and once there, never leave the house for 2 to 3 days - often sleeping in make-shift sheds set up by the workmen.

Art glass
Definitions of art glass can be as complex and contentious as definitions of what constitutes "art" and will inevitably include many refinements and exceptions...
windows on each floor, with separate designs for casement
Casement window
A casement window is a window that is attached to its frame by one or more hinges. Casement windows are hinged at the side. A casement window (or casement) is a window that is attached to its frame by one or more hinges. Casement windows are hinged at the side. A casement window (or casement) is a...
s and clerestory
Clerestory
Clerestory is an architectural term that historically denoted an upper level of a Roman basilica or of the nave of a Romanesque or Gothic church, the walls of which rise above the rooflines of the lower aisles and are pierced with windows. In modern usage, clerestory refers to any high windows...
windows and overhead light panels. The veranda was later enclosed and the same art glass added to it. The cost of the house and site was $55,000.00, a large sum in 1908. The Boyntons lived in the house until 1918.
In 1932, Frank Lloyd Wright returned to Rochester for a lecture at the Memorial Art Gallery
Memorial Art Gallery
The Memorial Art Gallery is the civic art museum of Rochester, New York. Founded in 1913, it is part of the University of Rochester and occupies the southern half of the University's former Prince Street campus...
and was distressed to discover the gardens and tennis courts gone, the house surrounded by other homes, and the remains of the reflecting pool on a neighbor's property, remarking "That's the last time I'll design for a space I've never seen. I thought it was sited on a hilltop surrounded by a stretching expanse of space." After several owners, the Landmark Society purchased the house, then sold it with covenants to protect the exterior and interior, including the original Wright designed furniture, now owned by the Landmark Society. This home is still a private residence. The elms are gone, a casualty of Dutch elm disease
Dutch elm disease
Dutch elm disease is a disease caused by a member of the sac fungi category, affecting elm trees which is spread by the elm bark beetle. Although believed to be originally native to Asia, the disease has been accidentally introduced into America and Europe, where it has devastated native...
in the 1960s.
In 2010 an extensive restoration project (both inside and out) was begun on the house.
The house is part of the East Avenue Historic District
East Avenue Historic District
East Avenue Historic District is a national historic district located at Rochester in Monroe County, New York. The district consists of a series of large 19th and early 20th century homes, houses of worship, meeting houses, and museums. It contains approximately 700 structures. Notable structures...
, which is listed on the National Register of Historic Places
National Register of Historic Places
The National Register of Historic Places is the United States government's official list of districts, sites, buildings, structures, and objects deemed worthy of preservation...
.
External links
- E. E. Boynton House, 16 East Boulevard, Rochester, Monroe, NY: 7 photos and 11 data pages at Historic American Building Survey
- E. E. Boynton House: Rochester, NY
- E. E. Boynton House - Frank Lloyd Wright Designed Buildings on Waymarking.com
- THE MAN WHO BROUGHT FRANK LLOYD WRIGHT TO ROCHESTER
- Reception and Tour of the Edward E. Boynton House, Rochester’s only Frank Lloyd Wright-designed House
- Wright in New York
- Photos on Arcaid

