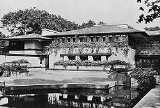
Coonley House
Encyclopedia
The Avery Coonley House, also known as Coonley House, was designed by famous architect
Frank Lloyd Wright
. Constructed in 1907-1908, this is an estate of several buildings built on the banks of the Des Plaines River in Riverside
, Illinois, a suburb of Chicago, Illinois, United States
. It is itself a National Historic Landmark
and is included in another National Historic Landmark, the Riverside Historic District
.
Avery Coonley was heir to an industrial fortune and had an unlimited budget. The Coonleys had investigated Wright's other homes and told him that they saw in his work "the countenances of principle". Wright stated in his autobiography that "This was to me a great and sincere compliment. So I put my best into the Coonley House."
The lower exterior is stucco
rising to a ceramic tile
banding with a geometric pattern. The gardens contain terrace
s, shallow planters and a large reflecting pool
. For the education of the Coonley's young daughter Wright designed a playhouse nearby.
Around 1960, the main house was divided into two separate residences, now with separate addresses.
It was declared a National Historic Landmark
in 1970.
Architect
An architect is a person trained in the planning, design and oversight of the construction of buildings. To practice architecture means to offer or render services in connection with the design and construction of a building, or group of buildings and the space within the site surrounding the...
Frank Lloyd Wright
Frank Lloyd Wright
Frank Lloyd Wright was an American architect, interior designer, writer and educator, who designed more than 1,000 structures and completed 500 works. Wright believed in designing structures which were in harmony with humanity and its environment, a philosophy he called organic architecture...
. Constructed in 1907-1908, this is an estate of several buildings built on the banks of the Des Plaines River in Riverside
Riverside, Illinois
Riverside is an affluent suburban village in Cook County, Illinois. A significant portion of the village is in the Riverside Landscape Architecture District, designated a National Historic Landmark in 1970. The population was 8,895 at the 2000 census...
, Illinois, a suburb of Chicago, Illinois, United States
United States
The United States of America is a federal constitutional republic comprising fifty states and a federal district...
. It is itself a National Historic Landmark
National Historic Landmark
A National Historic Landmark is a building, site, structure, object, or district, that is officially recognized by the United States government for its historical significance...
and is included in another National Historic Landmark, the Riverside Historic District
Riverside Historic District (Riverside, Illinois)
Riverside Historic District, also known as Riverside Landscape Architecture District is a site significant for its status as one of the first planned communities in the United States. The district encompasses the majority of the Village of Riverside...
.
Avery Coonley was heir to an industrial fortune and had an unlimited budget. The Coonleys had investigated Wright's other homes and told him that they saw in his work "the countenances of principle". Wright stated in his autobiography that "This was to me a great and sincere compliment. So I put my best into the Coonley House."
The lower exterior is stucco
Stucco
Stucco or render is a material made of an aggregate, a binder, and water. Stucco is applied wet and hardens to a very dense solid. It is used as decorative coating for walls and ceilings and as a sculptural and artistic material in architecture...
rising to a ceramic tile
Tile
A tile is a manufactured piece of hard-wearing material such as ceramic, stone, metal, or even glass. Tiles are generally used for covering roofs, floors, walls, showers, or other objects such as tabletops...
banding with a geometric pattern. The gardens contain terrace
Terrace (gardening)
In gardening, a terrace is an element where a raised flat paved or gravelled section overlooks a prospect. A raised terrace keeps a house dry and provides a transition between the hard materials of the architecture and softer ones of the garden.-History:...
s, shallow planters and a large reflecting pool
Reflecting pool
A reflecting pool or reflection pool is a water feature found in gardens, parks, and at memorial sites. It usually consists of a shallow pool of water, undisturbed by fountain jets, for a calm reflective...
. For the education of the Coonley's young daughter Wright designed a playhouse nearby.
Around 1960, the main house was divided into two separate residences, now with separate addresses.
It was declared a National Historic Landmark
National Historic Landmark
A National Historic Landmark is a building, site, structure, object, or district, that is officially recognized by the United States government for its historical significance...
in 1970.

