
Beaux-Arts architecture
Encyclopedia
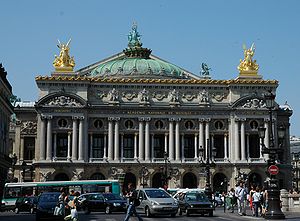
Neoclassical architecture
Neoclassical architecture was an architectural style produced by the neoclassical movement that began in the mid-18th century, manifested both in its details as a reaction against the Rococo style of naturalistic ornament, and in its architectural formulas as an outgrowth of some classicizing...
architectural style
Architectural style
Architectural styles classify architecture in terms of the use of form, techniques, materials, time period, region and other stylistic influences. It overlaps with, and emerges from the study of the evolution and history of architecture...
taught at the École des Beaux-Arts
École des Beaux-Arts
École des Beaux-Arts refers to a number of influential art schools in France. The most famous is the École nationale supérieure des Beaux-Arts, now located on the left bank in Paris, across the Seine from the Louvre, in the 6th arrondissement. The school has a history spanning more than 350 years,...
in Paris
Paris
Paris is the capital and largest city in France, situated on the river Seine, in northern France, at the heart of the Île-de-France region...
. The style "Beaux Arts" is above all the cumulative product of two-and-a-half centuries of instruction under the authority, first, of the Académie royale d'architecture
Académie d'architecture
The Académie royale d'architecture was a French learned society founded on December 30, 1671 by Louis XIV, king of France under the impulsion of Jean-Baptiste Colbert...
(1671–1793), then, following the French Revolution of the late 18th century, of the Architecture section of the Académie des Beaux-Arts
Académie des beaux-arts
The Académie des Beaux-Arts is a French learned society. It is one of the five academies of the Institut de France.It was created in 1795 as the merger of the:* Académie de peinture et de sculpture...
(1795— ). The organization under the Ancien Régime of the competition for the Grand Prix de Rome in architecture, offering a chance to study in Rome, imprinted its codes and aesthetic on the course of instruction, which culminated during the Second Empire
Second French Empire
The Second French Empire or French Empire was the Imperial Bonapartist regime of Napoleon III from 1852 to 1870, between the Second Republic and the Third Republic, in France.-Rule of Napoleon III:...
(1850–1870) and the Third Republic
French Third Republic
The French Third Republic was the republican government of France from 1870, when the Second French Empire collapsed due to the French defeat in the Franco-Prussian War, to 1940, when France was overrun by Nazi Germany during World War II, resulting in the German and Italian occupations of France...
that followed. The style of instruction that produced Beaux-Arts architecture continued without major interruption until 1968.
The Beaux-Arts style heavily influenced US architecture in the period from 1880 to 1920. Non-French European architects of the period 1860–1914 tended to gravitate toward their own national academic centers rather than fixating on Paris. British architects of Imperial classicism, in a development culminating in Sir Edwin Lutyens
Edwin Lutyens
Sir Edwin Landseer Lutyens, OM, KCIE, PRA, FRIBA was a British architect who is known for imaginatively adapting traditional architectural styles to the requirements of his era...
's New Delhi
New Delhi
New Delhi is the capital city of India. It serves as the centre of the Government of India and the Government of the National Capital Territory of Delhi. New Delhi is situated within the metropolis of Delhi. It is one of the nine districts of Delhi Union Territory. The total area of the city is...
government buildings, followed a somewhat more independent course, owing to the cultural politics of the late 19th century.
Training
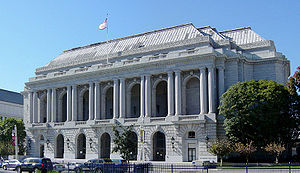
Emperor
An emperor is a monarch, usually the sovereign ruler of an empire or another type of imperial realm. Empress, the female equivalent, may indicate an emperor's wife or a woman who rules in her own right...
Roman architecture
Roman architecture
Ancient Roman architecture adopted certain aspects of Ancient Greek architecture, creating a new architectural style. The Romans were indebted to their Etruscan neighbors and forefathers who supplied them with a wealth of knowledge essential for future architectural solutions, such as hydraulics...
between Augustus
Augustus
Augustus ;23 September 63 BC – 19 August AD 14) is considered the first emperor of the Roman Empire, which he ruled alone from 27 BC until his death in 14 AD.The dates of his rule are contemporary dates; Augustus lived under two calendars, the Roman Republican until 45 BC, and the Julian...
and the Severan emperors
Severan dynasty
The Severan dynasty was a Roman imperial dynasty, which ruled the Roman Empire between 193 and 235. The dynasty was founded by the Roman general Septimius Severus, who rose to power during the civil war of 193, known as the Year of the Five Emperors....
, Italian Renaissance
Italian Renaissance
The Italian Renaissance began the opening phase of the Renaissance, a period of great cultural change and achievement in Europe that spanned the period from the end of the 13th century to about 1600, marking the transition between Medieval and Early Modern Europe...
, and French and Italian Baroque
Baroque architecture
Baroque architecture is a term used to describe the building style of the Baroque era, begun in late sixteenth century Italy, that took the Roman vocabulary of Renaissance architecture and used it in a new rhetorical and theatrical fashion, often to express the triumph of the Catholic Church and...
models especially, but the training could then be applied to a broader range of models: Quattrocento
Quattrocento
The cultural and artistic events of 15th century Italy are collectively referred to as the Quattrocento...
Florentine
Florence
Florence is the capital city of the Italian region of Tuscany and of the province of Florence. It is the most populous city in Tuscany, with approximately 370,000 inhabitants, expanding to over 1.5 million in the metropolitan area....
palace
Palace
A palace is a grand residence, especially a royal residence or the home of a head of state or some other high-ranking dignitary, such as a bishop or archbishop. The word itself is derived from the Latin name Palātium, for Palatine Hill, one of the seven hills in Rome. In many parts of Europe, the...
fronts or French late Gothic
French Gothic architecture
French Gothic architecture is a style of architecture prevalent in France from 1140 until about 1500.-Sequence of Gothic styles: France:The designations of styles in French Gothic architecture are as follows:* Early Gothic* High Gothic...
. American architects of the Beaux-Arts generation often returned to Greek
Ancient Greece
Ancient Greece is a civilization belonging to a period of Greek history that lasted from the Archaic period of the 8th to 6th centuries BC to the end of antiquity. Immediately following this period was the beginning of the Early Middle Ages and the Byzantine era. Included in Ancient Greece is the...
models, which had a strong local history in the American Greek Revival of the early 19th century. For the first time, repertories of photographs supplemented meticulous scale drawings and on-site renderings of details.
Some aspects of Beaux-Arts approach could degenerate into mannerisms. Beaux-Arts training made great use of agrafes, clasps that links one architectural detail to another; to interpenetration of forms, a Baroque habit; to "speaking architecture" (architecture parlante
Architecture parlante
The phrase architecture parlante refers to the concept of buildings that explain their own function or identity.The phrase was originally associated with Claude Nicolas Ledoux, and was extended to other Paris-trained architects of the Revolutionary period, Étienne-Louis Boullée, and Jean-Jacques...
) in which supposed appropriateness of symbolism could be taken to literal-minded extremes.
Beaux-Arts training emphasized the production of quick conceptual sketches, highly-finished perspective presentation drawings, close attention to the program
Brief (architecture)
An architectural brief is, in its broadest sense, a requirement a client may have that an architect designs to meet, usually by creating a building to accommodate the requirement. A brief is a written document that might be anything from a single page to a multiple volume set of documents...
, and knowledgeable detailing. Site considerations tended toward social and urbane contexts.
All architects-in-training passed through the obligatory stages — studying antique models, constructing analos, analyses reproducing Greek or Roman models, "pocket" studies and other conventional steps — in the long competition for the few desirable places at the Académie de France à Rome (housed in the Villa Medici
Villa Medici
The Villa Medici is a mannerist villa and an architectural complex with a garden contiguous with the larger Borghese gardens, on the Pincian Hill next to Trinità dei Monti in Rome, Italy. The Villa Medici, founded by Ferdinando I de' Medici, Grand Duke of Tuscany and now property of the French...
) with traditional requirements of sending at intervals the presentation drawings called envois de Rome.
Characteristics
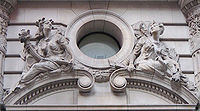
Rococo
Rococo , also referred to as "Late Baroque", is an 18th-century style which developed as Baroque artists gave up their symmetry and became increasingly ornate, florid, and playful...
formulas combined with an impressionistic finish and realism. In the façade shown to the right, Diana grasps the cornice she sits on in a natural action typical of Beaux-Arts integration of sculpture with architecture.
Slightly overscaled details, bold sculptural supporting consoles, rich deep cornices, swags and sculptural enrichments in the most bravura finish the client could afford gave employment to several generations of architectural modellers and carvers of Italian and Central European backgrounds. A sense of appropriate idiom at the craftsman level supported the design teams of the first truly modern architectural offices.
Though the Beaux-Arts style embodies an approach to a regenerated spirit within the grand traditions rather than a set of motifs, principal characteristics of Beaux-Arts architecture included:

- Flat roof
- RusticatedRustication (architecture)thumb|upright|Two different styles of rustication in the [[Palazzo Medici-Riccardi]] in [[Florence]].In classical architecture rustication is an architectural feature that contrasts in texture with the smoothly finished, squared block masonry surfaces called ashlar...
and raised first story - Hierarchy of spaces, from "noble spaces"—grand entrances and staircases— to utilitarian ones
- Arched windows
- Arched and pedimentPedimentA pediment is a classical architectural element consisting of the triangular section found above the horizontal structure , typically supported by columns. The gable end of the pediment is surrounded by the cornice moulding...
ed doors - Classical details: references to a synthesis of historicist styles and a tendency to eclecticismEclecticismEclecticism is a conceptual approach that does not hold rigidly to a single paradigm or set of assumptions, but instead draws upon multiple theories, styles, or ideas to gain complementary insights into a subject, or applies different theories in particular cases.It can sometimes seem inelegant or...
; fluently in a number of "manners" - Symmetry
- Statuary, sculpture (bas-relief panels, figural sculptures, sculptural groups), murals, mosaics, and other artwork, all coordinated in theme to assert the identity of the building
- Classical architectural details: balustrades, pilasters, garlandsGarland (decoration)A garland is a decorative wreath or cord, used at festive occasions, which can be hung round a person's neck, or on inanimate objects like Christmas trees. Originally garlands were made of flowers or leaves.-Etymology:...
, cartouchesCartouche (design)A cartouche is an oval or oblong design with a slightly convex surface, typically edged with ornamental scrollwork. It is used to hold a painted or low relief design....
, with a prominent display of richly detailed clasps (agrafes), brackets and supporting consoles - Subtle polychromy
History
On the eve of World War IWorld War I
World War I , which was predominantly called the World War or the Great War from its occurrence until 1939, and the First World War or World War I thereafter, was a major war centred in Europe that began on 28 July 1914 and lasted until 11 November 1918...
the Beaux-Arts style began to find major competitors among the architects of Modernism
Modern architecture
Modern architecture is generally characterized by simplification of form and creation of ornament from the structure and theme of the building. It is a term applied to an overarching movement, with its exact definition and scope varying widely...
and the nascent International Style
International style (architecture)
The International style is a major architectural style that emerged in the 1920s and 1930s, the formative decades of Modern architecture. The term originated from the name of a book by Henry-Russell Hitchcock and Philip Johnson, The International Style...
. The prestige of the École gave the style "Beaux-Arts" a second wind in combining the new manner with the traditional training.
Beaux-Arts in France
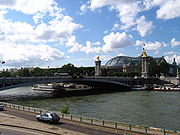
Parisian buildings in the Beaux-Arts style
- École des Beaux-ArtsÉcole des Beaux-ArtsÉcole des Beaux-Arts refers to a number of influential art schools in France. The most famous is the École nationale supérieure des Beaux-Arts, now located on the left bank in Paris, across the Seine from the Louvre, in the 6th arrondissement. The school has a history spanning more than 350 years,...
- LeFuel wings of the LouvreLouvreThe Musée du Louvre – in English, the Louvre Museum or simply the Louvre – is one of the world's largest museums, the most visited art museum in the world and a historic monument. A central landmark of Paris, it is located on the Right Bank of the Seine in the 1st arrondissement...
- Opéra Garnier
- Palais du TrocadéroTrocadéroThe Trocadéro, , site of the Palais de Chaillot, , is an area of Paris, France, in the 16th arrondissement, across the Seine from the Eiffel Tower. The hill of the Trocadéro is the hill of Chaillot, a former village.- Origin of the name :...
- Gare d'OrsayGare d'OrsayGare d'Orsay is a former Paris railway station and hotel, built in 1900 to designs by Victor Laloux, Lucien Magne and Émile Bénard; it served as a terminus for the Chemin de Fer de Paris à Orléans . It was the first electrified urban rail terminal in the world, opened 28 May 1900, in time for the...
- Grand PalaisGrand PalaisThis article contains material abridged and translated from the French and Spanish Wikipedia.The Grand Palais des Champs-Elysées, commonly known as the Grand Palais , is a large historic site, exhibition hall and museum complex located at the Champs-Élysées in the 8th arrondissement of Paris, France...
, Petit PalaisPetit PalaisThe Petit Palais is a museum in Paris, France. Built for the Universal Exhibition in 1900 to Charles Girault's designs, it now houses the City of Paris Museum of Fine Arts ....
, and the Pont Alexandre IIIPont Alexandre IIIThe Pont Alexandre III is an arch bridge that spans the Seine, connecting the Champs-Élysées quarter and the Invalides and Eiffel Tower quarter, widely regarded as the most ornate, extravagant bridge in Paris... - Palais de Chaillot.
Beaux-Arts in the United States
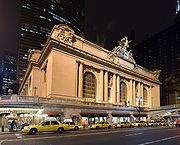
Richard Morris Hunt
Richard Morris Hunt was an American architect of the nineteenth century and a preeminent figure in the history of American architecture...
, followed by Henry Hobson Richardson
Henry Hobson Richardson
Henry Hobson Richardson was a prominent American architect who designed buildings in Albany, Boston, Buffalo, Chicago, Pittsburgh, and other cities. The style he popularized is named for him: Richardsonian Romanesque...
. They were followed by an entire generation. Henry Hobson Richardson
Henry Hobson Richardson
Henry Hobson Richardson was a prominent American architect who designed buildings in Albany, Boston, Buffalo, Chicago, Pittsburgh, and other cities. The style he popularized is named for him: Richardsonian Romanesque...
absorbed Beaux-Arts lessons in massing and spatial planning, then applied them to Romanesque
Romanesque architecture
Romanesque architecture is an architectural style of Medieval Europe characterised by semi-circular arches. There is no consensus for the beginning date of the Romanesque architecture, with proposals ranging from the 6th to the 10th century. It developed in the 12th century into the Gothic style,...
architectural models that were not characteristic of the Beaux-Arts repertory. His Beaux-Arts training taught him to transcend slavish copying and recreate in the essential fully digested and idiomatic manner of his models. Richardson evolved a highly personal style (Richardsonian Romanesque
Richardsonian Romanesque
Richardsonian Romanesque is a style of Romanesque Revival architecture named after architect Henry Hobson Richardson, whose masterpiece is Trinity Church, Boston , designated a National Historic Landmark...
) freed of historicism that was influential in early Modernism
Modernism
Modernism, in its broadest definition, is modern thought, character, or practice. More specifically, the term describes the modernist movement, its set of cultural tendencies and array of associated cultural movements, originally arising from wide-scale and far-reaching changes to Western society...
.
The "White City" of the World's Columbian Exposition
World's Columbian Exposition
The World's Columbian Exposition was a World's Fair held in Chicago in 1893 to celebrate the 400th anniversary of Christopher Columbus's arrival in the New World in 1492. Chicago bested New York City; Washington, D.C.; and St...
of 1893 in Chicago was a triumph of the movement and a major impetus for the short-lived City Beautiful movement
City Beautiful movement
The City Beautiful Movement was a reform philosophy concerning North American architecture and urban planning that flourished during the 1890s and 1900s with the intent of using beautification and monumental grandeur in cities. The movement, which was originally associated mainly with Chicago,...
in the United States. Beaux-Arts city planning, with its Baroque insistence on vistas punctuated by symmetry, eye-catching monuments, axial avenues, uniform cornice heights, a harmonious "ensemble," and a somewhat theatrical nobility and accessible charm, embraced ideals that the ensuing Modernist movement decried or just dismissed. The first US university to institute a Beaux-Arts curriculum is MIT in 1893, when the French architect Constant-Désiré Despradelles
Constant-Désiré Despradelles
Constant-Désiré Despradelle was a French-born architect and professor of architecture at Massachusetts Institute of Technology who, through his teaching, influenced a generation of Beaux-Arts style architects and helped to popularize this style throughout North America.-Biography:Born in Chaumont,...
was brought to MIT to teach. The Beaux-Arts curriculum was subsequently begun at Columbia University
Columbia University
Columbia University in the City of New York is a private, Ivy League university in Manhattan, New York City. Columbia is the oldest institution of higher learning in the state of New York, the fifth oldest in the United States, and one of the country's nine Colonial Colleges founded before the...
, The University of Pennsylvania, and elsewhere. From 1916, the Beaux-Arts Institute of Design
Beaux-Arts Institute of Design
The Beaux-Arts Institute of Design was an art and architectural school at 304 East 44th Street in Turtle Bay, Manhattan, in New York City...
in New York City schooled architects, painters, and sculptors to work as active collaborators.

McKim, Mead, and White
McKim, Mead & White was a prominent American architectural firm at the turn of the twentieth century and in the history of American architecture. The firm's founding partners were Charles Follen McKim , William Rutherford Mead and Stanford White...
Among universities designed in the Beaux-Arts style there are, the most notable ones are Columbia University
Columbia University
Columbia University in the City of New York is a private, Ivy League university in Manhattan, New York City. Columbia is the oldest institution of higher learning in the state of New York, the fifth oldest in the United States, and one of the country's nine Colonial Colleges founded before the...
, (commissioned in 1896), designed by McKim, Mead, and White
McKim, Mead, and White
McKim, Mead & White was a prominent American architectural firm at the turn of the twentieth century and in the history of American architecture. The firm's founding partners were Charles Follen McKim , William Rutherford Mead and Stanford White...
; the University of California, Berkeley
University of California, Berkeley
The University of California, Berkeley , is a teaching and research university established in 1868 and located in Berkeley, California, USA...
(commissioned in 1898), designed by John Galen Howard
John Galen Howard
John Galen Howard was an American architect.He is best known for his work as the supervising architect of the Master Plan for the University of California, Berkeley campus, and for founding the University of California's architecture program...
; the campus of MIT (commissioned in 1913), designed by William W. Bosworth
William W. Bosworth
William Welles Bosworth was an American architect whose most famous designs include MIT's Cambridge campus, the AT&T Building in New York City, and the Theodore N. Vail mansion in Morristown, New Jersey , now the Morristown Town Hall...
, Carnegie Mellon University
Carnegie Mellon University
Carnegie Mellon University is a private research university in Pittsburgh, Pennsylvania, United States....
(commissioned in 1904), designed by Henry Hornbostel
Henry Hornbostel
Henry Hornbostel was an American architect.He designed more than 225 buildings, bridges, and monuments in the United States; currently 22 are listed on the National Register of Historic Places....
; and the University of Texas (commissioned in 1931), designed by Paul Philippe Cret
Paul Philippe Cret
Paul Philippe Cret was a French-American architect and industrial designer. For more than thirty years, he headed the Department of Architecture at the University of Pennsylvania.- Biography :...
.
Though Beaux-Arts architecture of the twentieth century might on its surface appear out of touch with the modern age, steel-frame construction and other modern innovations in engineering techniques and materials were often embraced, as in the 1914–1916 construction of the Carolands Chateau
Carolands
The Carolands Chateau is a 65,000 square foot mansion in Hillsborough, California. Its 75 foot -high atrium holds the record as the largest enclosed space in an American private residence...
south of San Francisco (which was built with a consciousness of the devastating 1906 earthquake). The noted Spanish structural engineer Rafael Guastavino
Rafael Guastavino
Rafael Guastavino Moreno was a Valencian architect and builder, creator of the Guastavino tile, a "Tile Arch System" patented in the US in 1885. It is a technique for constructing robust, self-supporting arches and architectural vaults using interlocking terracotta tiles and layers of mortar...
(1842–1908), famous for his vaultings, known as Guastavino tile
Guastavino tile
Guastavino tile is the "Tile Arch System" patented in the US in 1885 by Valencian architect and builder Rafael Guastavino...
work, designed vaults in dozens of Beaux-Arts buildings in the Boston, New York, and elsewhere. Beaux-Arts architecture also brought a civic face to the railroad. (Chicago
Chicago
Chicago is the largest city in the US state of Illinois. With nearly 2.7 million residents, it is the most populous city in the Midwestern United States and the third most populous in the US, after New York City and Los Angeles...
's Union Station
Union Station (Chicago)
Union Station is a major train station that opened in 1925 in Chicago, replacing an earlier 1881 station. It is now the only intercity rail terminal in Chicago, as well as being the city's primary terminal for commuter trains. The station stands on the west side of the Chicago River between Adams...
and Detroit
Detroit, Michigan
Detroit is the major city among the primary cultural, financial, and transportation centers in the Metro Detroit area, a region of 5.2 million people. As the seat of Wayne County, the city of Detroit is the largest city in the U.S. state of Michigan and serves as a major port on the Detroit River...
's Michigan Central Station
Michigan Central Station
Michigan Central Station , built in mid-1912 through 1913 for the Michigan Central Railroad, was Detroit, Michigan's passenger rail depot from its opening in 1913 after the previous Michigan Central Station burned, until the cessation of Amtrak service on January 6, 1988...
are famous American examples of this style.) Two of the best American examples of the Beaux-Arts tradition stand within a few blocks of each other: Grand Central Terminal
Grand Central Terminal
Grand Central Terminal —often incorrectly called Grand Central Station, or shortened to simply Grand Central—is a terminal station at 42nd Street and Park Avenue in Midtown Manhattan in New York City, United States...
and the New York Public Library
New York Public Library
The New York Public Library is the largest public library in North America and is one of the United States' most significant research libraries...
.
American architects working in the Beaux-Arts style
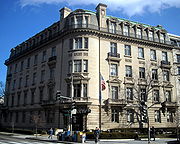
|
Richard Morris Hunt Richard Morris Hunt was an American architect of the nineteenth century and a preeminent figure in the history of American architecture... Charles Klauder Charles Zeller Klauder was an American architect best known for his work on university buildings and campus designs, especially his Cathedral of Learning at the University of Pittsburgh, the first educational skyscraper.-Biography:... William Rutherford Mead William Rutherford Mead was an American architect, and was the "Center of the Office" of McKim, Mead, and White, a noted Gilded Age architectural firm. The firm's other two founding partners were Charles Follen McKim , and Stanford White .-Life and career:Mead was born in Brattleboro, Vermont... Julia Morgan Julia Morgan was an American architect. The architect of over 700 buildings in California, she is best known for her work on Hearst Castle in San Simeon, California... Charles Follen McKim Charles Follen McKim FAIA was an American Beaux-Arts architect of the late 19th century. Along with Stanford White, he provided the architectural expertise as a member of the partnership McKim, Mead, and White.... Henry Orth -Background:Harold William Orth was born on a ship en route to the United States from Christiana , Norway, on April 14, 1866. His exact date of arrival to the United States is unknown. He was educated at a business college . He married Esther Susan Trigalet and settled in St. Paul,... John Russell Pope John Russell Pope was an architect most known for his designs of the National Archives and Records Administration building , the Jefferson Memorial and the West Building of the National Gallery of Art in Washington, DC.-Biography:Pope was born in New York in 1874, the son of a successful... Henry Hobson Richardson Henry Hobson Richardson was a prominent American architect who designed buildings in Albany, Boston, Buffalo, Chicago, Pittsburgh, and other cities. The style he popularized is named for him: Richardsonian Romanesque... Horace Trumbauer Horace Trumbauer was a prominent American architect of the Gilded Age, known for designing residential manors for the wealthy. Later in his career he also designed hotels, office buildings, and much of the campus of Duke University... Enoch Hill Turnock -Family background:Enock was born on February 27, 1857, in London, England to Richard and Elizabeth Turnock. His father made several trips to America and in 1871 moved his family here. The family voyaged on the Cuba and after several weeks at sea they landed in New York City. After visiting with... Stanford White Stanford White was an American architect and partner in the architectural firm of McKim, Mead & White, the frontrunner among Beaux-Arts firms. He designed a long series of houses for the rich and the very rich, and various public, institutional, and religious buildings, some of which can be found... Willis Polk Willis Jefferson Polk was an American architect best known for his work in San Francisco, California.-Life:He was born in Jacksonville, Illinois and was related to United States President James Polk.... |
Beaux-Arts in Canada
Beaux-Arts was very prominent in public buildings in Canada in the early 20th Century. Notably all three prairie provinces' legislative buildings are in this style.Canadian architecture in the Beaux-Arts style
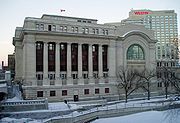

- The NHL sponsored Hockey Hall of FameHockey Hall of FameThe Hockey Hall of Fame is located in Toronto, Ontario, Canada. Dedicated to the history of ice hockey, it is both a museum and a hall of fame. It holds exhibits about players, teams, National Hockey League records, memorabilia and NHL trophies, including the Stanley Cup...
(formerly a branch of the Bank of MontrealBank of MontrealThe Bank of Montreal , , or BMO Financial Group, is the fourth largest bank in Canada by deposits. The Bank of Montreal was founded on June 23, 1817 by John Richardson and eight merchants in a rented house in Montreal, Quebec. On May 19, 1817 the Articles of Association were adopted, making it...
), Toronto (1885) - London and Lancashire Life Building, MontrealLondon and Lancashire Life Building, MontrealThe London and Lancashire Life Building was built in 1898 by architect Edward Maxwell for the London and Lancashire Life Association of Scotland....
(1898) - Old Montreal Stock Exchange Building (1903)
- Royal Alexandra TheatreRoyal Alexandra TheatreThe Royal Alexandra Theatre is a theatre in Toronto, Ontario, Canada located near King and Simcoe Streets. Built in 1907, the Royal Alex is the oldest continuously operating legitimate theatre in North America.-History:...
, Toronto (1906) - Montreal Museum of Fine ArtsMontreal Museum of Fine ArtsThe Montreal Museum of Fine Arts is a major museum in Montreal, Quebec, Canada. Founded in 1860, making it Canada's oldest art institution, it moved to its current location in 1912 thanks to a large donation from businessman James Ross....
, Montreal (1912) - Government Conference CentreGovernment Conference CentreThe Government Conference Centre is a government building in downtown Ottawa, Canada, located at 2 Rideau Street. It is situated at the intersection of Wellington Street and the Rideau Canal, just a short distance from the Parliament buildings and Confederation Square, and across the street from...
, Ottawa (originally a railway station by Ross and MacdonaldRoss and MacdonaldRoss and Macdonald was one of Canada's most notable architecture firms in the early 20th century. Based in Montreal, Quebec, the firm originally operated as a partnership between George Allen Ross and David MacFarlane from 1907 to 1912. MacFarlane retired in 1913, and Robert Henry Macdonald...
, (1912) - Saskatchewan Legislative BuildingSaskatchewan Legislative BuildingThe Saskatchewan Legislative Building is located in Regina, Saskatchewan, Canada, and houses the Legislative Assembly of Saskatchewan.-History:...
, Regina (1912) - Alberta Legislative BuildingAlberta Legislative BuildingThe Alberta Legislature Building is located in Edmonton, Alberta, and is the meeting place of the Legislative Assembly and the Executive Council.-History:...
, Edmonton (1913) - Manitoba Legislative BuildingManitoba Legislative BuildingThe Manitoba Legislative Building is the meeting place of the Legislative Assembly of Manitoba, in central Winnipeg, Manitoba, Canada. It was originally named the Manitoba Parliament Building, not Legislative. The neoclassical building was completed in 1920 and stands seventy-seven meters tall...
, Winnipeg, (1920) - Millennium Centre, Winnipeg, (1920)
- Commemorative Arch, Royal Military College of CanadaRoyal Military College of CanadaThe Royal Military College of Canada, RMC, or RMCC , is the military academy of the Canadian Forces, and is a degree-granting university. RMC was established in 1876. RMC is the only federal institution in Canada with degree granting powers...
, in Kingston, OntarioKingston, OntarioKingston, Ontario is a Canadian city located in Eastern Ontario where the St. Lawrence River flows out of Lake Ontario. Originally a First Nations settlement called "Katarowki," , growing European exploration in the 17th Century made it an important trading post...
(1923) - Bank of Nova Scotia, Ottawa (1923–24)
- Union StationUnion Station (Toronto)Union Station is the major inter-city rail station and a major commuter rail hub in Toronto, located on Front Street West and occupying the south side of the block bounded by Bay Street and York Street in the central business district. The station building is owned by the City of Toronto, while the...
, Toronto (1913–27) - Dominion Public BuildingDominion Public BuildingThe 5 storey Dominion Public Building was built between 1926 to 1935 for the government of Canada and is across the street from Union Station ....
, Toronto (1935) - Dominion Square BuildingDominion Square BuildingThe Dominion Square Building, also known as the Gazette Building, is a landmark office building in Downtown Montreal facing Dorchester Square on its northern side...
, Montreal (1930) - Canada Life BuildingCanada Life BuildingThe Canada Life Building is a historic office building in Toronto, Ontario, Canada. The fifteen-floor Beaux Arts building was built by Sproatt & Rolph and stands at , including its weather beacon....
, Toronto (1931) - Sun Life BuildingSun Life BuildingThe Sun Life Building is a historic office building on Dorchester Square in downtown Montreal, Canada.-History and construction:...
, Montreal (1913–1931) - Supreme Court of Canada Building, Ottawa (1938–1946)
Canadian architects working in the Beaux-Arts style
- William Sutherland MaxwellWilliam Sutherland MaxwellWilliam Sutherland Maxwell was a well-known Canadian architect and a Hand of the Cause in the Bahá'í Faith. He was born in Montreal, Canada to parents Edward John Maxwell and Johan MacBean.-Education:...
- John M. LyleJohn M. LyleJohn MacIntosh Lyle was a Canadian architect, designer, urban planner, and teacher active in the late 19th century and into the first half of the 20th century. He was a leading Canadian architect in the Beaux Arts style and was involved in the City Beautiful movement in several Canadian cities...
- Ross and MacdonaldRoss and MacdonaldRoss and Macdonald was one of Canada's most notable architecture firms in the early 20th century. Based in Montreal, Quebec, the firm originally operated as a partnership between George Allen Ross and David MacFarlane from 1907 to 1912. MacFarlane retired in 1913, and Robert Henry Macdonald...
- Sproatt & RolphHenry SproattHenry Sproatt was a Canadian architect in the early 20th Century.Born in Toronto, he trained in Europe and in New York. He formed a partnership with another celebrated architect, John A. Pearson in 1890 and with Frank Darling in 1893...
- Pearson and DarlingPearson and DarlingPearson and Darling was an architectural firm based in Toronto from 1897 through 1923, a key player in shaping the urban look of the city and the rest of Canada in the first half of the 20th century.-Formation:...
- Ernest CormierErnest Cormierthumb|Église Sainte-Marguerite-Marie-Alacoque, Montréal, thumb|Église Saint-Ambroise, Montréal, Ernest Cormier, OC was a Canadian engineer and architect who spent much of his career in the Montreal area, erecting notable examples of Art Deco architecture.-Life and career:He was born in Montreal,...
Beaux-Arts in Australia

Sydney
Sydney is the most populous city in Australia and the state capital of New South Wales. Sydney is located on Australia's south-east coast of the Tasman Sea. As of June 2010, the greater metropolitan area had an approximate population of 4.6 million people...
and Melbourne
Melbourne
Melbourne is the capital and most populous city in the state of Victoria, and the second most populous city in Australia. The Melbourne City Centre is the hub of the greater metropolitan area and the Census statistical division—of which "Melbourne" is the common name. As of June 2009, the greater...
have some significant examples of the style, where it was typically applied to large solid looking public office buildings and banks during the 1920s.
- National Theatre, MelbourneNational Theatre, MelbourneThe National Theatre is a 783 seat Australian theatre and theatrical arts school located in the Melbourne bayside suburb of St Kilda, on the corner of Barkly and Carlisle Streets...
(1920) - General Post OfficeGeneral Post Office, PerthThe General Post Office is a heritage landmark building in Perth, Western Australia. Located on the western side of Forrest Place in the city's central business district, its imposing stone facade is in the Beaux-Arts style. The building was completed in 1923 after almost a decade of construction,...
building, Forrest PlaceForrest PlaceForrest Place is a pedestrianised square located within the CBD of Perth, Western Australia. The street was created in 1923, and has a history of being a focal point for significant political meetings and demonstrations.-History:...
, Perth (1923) - Argus Building. LaTrobe Street, Melbourne (1927)
- Emily McPherson College of Domestic EconomyEmily McPherson College of Domestic EconomyThe Emily McPherson College of Domestic Economy was an Australian domestic science college for women, in Melbourne, Victoria.It was officially opened on 27 April 1927 by Her Royal Highness Elizabeth Bowes-Lyon, the Duchess of York, and later Queen Consort....
, Melbourne (1927) - Commonwealth Bank, Martin Place, Sydney (1928)
- Westpac Bank Building, Elizabeth Street, Brisbane (1928)
- Port Authority building, Melbourne (1928)
- Former Mail Exchange Building, Melbourne
- Herald Weekly Times Building. Flinders Street, Melbourne
- Commonwealth Bank building, Forrest Place, Perth (1933)
Further reading
- Reed, Henry HopeHenry Hope ReedHenry Hope Reed was an American educator. He was considered the star of the faculty at University of Pennsylvania and was an early champion of poet William Wordsworth.-Life and career:...
and Edmund V. Gillon Jr. 1988. Beaux-Arts Architecture in New York: A Photographic Guide (Dover Publications: Mineola NY)
- United States. Commission of Fine Arts. 1978, 1988 (2 vols). Sixteenth Street Architecture (The Commission of Fine Arts: Washington, D.C. : The Commission) - profiles of Beaux-Arts architecture in Washington D.C. SuDoc FA 1.2: AR 2.

